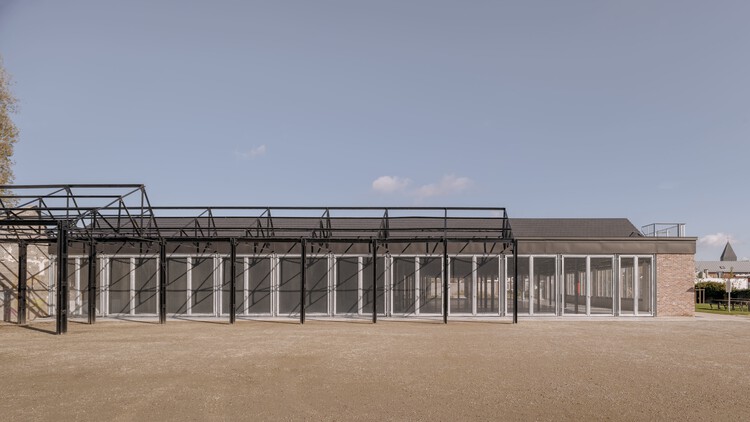
-
Architects: MULTIPLE Architecture & Urbanism
- Area: 15562 m²
- Year: 2024
-
Photographs:Bruno Dias Ventura
-
Manufacturers: Joris Ide, Ozklux, VMZINC, Zumtobel

Text description provided by the architects. The Browning Park project emerged from a strong ambition: to transform a derelict industrial site - once home to Herstal's weapons industry - into a vibrant green lung at the heart of the city. Over time, the site had become a sealed and fragmented grey zone, disconnected from its surrounding neighborhoods. The project was driven by a desire to reverse this fragmentation by creating a continuous pedestrian path, reopening the site, and reconnecting it with its urban context. This central promenade became the backbone of the design, around which inclusive and fully accessible public spaces were thoughtfully arranged.


































